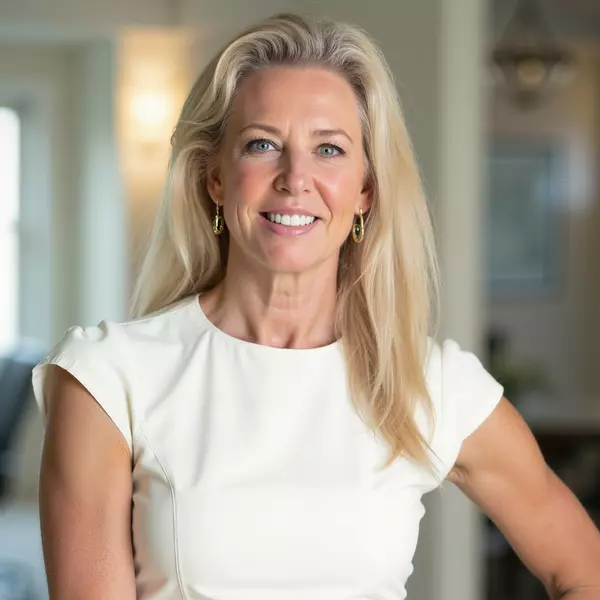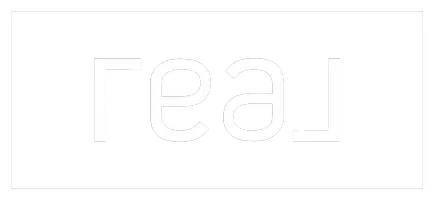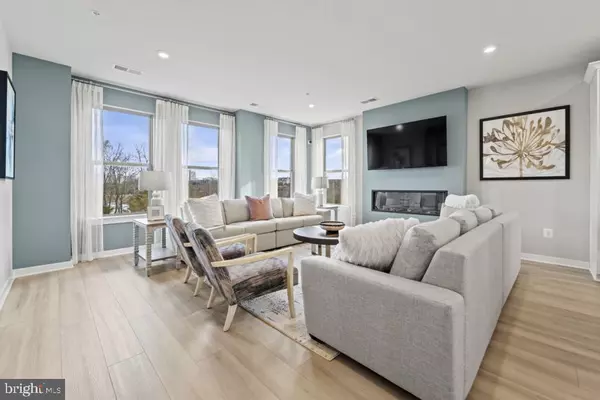Bought with Phillip B Brown • Property Collective
$534,085
$549,085
2.7%For more information regarding the value of a property, please contact us for a free consultation.
9068 KATHERINE JOHNSON AVE Manassas, VA 20109
3 Beds
3 Baths
2,345 SqFt
Key Details
Sold Price $534,085
Property Type Condo
Sub Type Condo/Co-op
Listing Status Sold
Purchase Type For Sale
Square Footage 2,345 sqft
Price per Sqft $227
Subdivision Innovation Town Center
MLS Listing ID VAPW2089952
Sold Date 08/14/25
Style Contemporary
Bedrooms 3
Full Baths 2
Half Baths 1
Condo Fees $253/mo
HOA Fees $15/mo
HOA Y/N Y
Abv Grd Liv Area 2,345
Year Built 2025
Available Date 2025-04-05
Tax Year 2025
Property Sub-Type Condo/Co-op
Source BRIGHT
Property Description
Welcome to the Julianne, a spacious townhome-style condo designed for those who value convenience, and connection. With over 2,300 square feet of living space, this three-bedroom, two-and-a-half-bath home has everything you need to live, work, and entertain in style.
Your Dream Home Awaits - Gourmet Kitchen The heart of the home features stainless steel appliances, granite countertops, and plenty of prep space—all perfect for dinner parties or quiet nights in.
Room to Entertain -Enjoy an oversized dining area that flows seamlessly onto your private covered patio, ideal for hosting family and friends or unwinding with picturesque neighborhood views.
Functional Design -The main level boasts a private home office—perfect for telecommuting or setting up your creative workspace.
Relax and Recharge -Upstairs, you'll find three spacious bedrooms, including a luxurious primary suite with an en-suite bathroom. Two additional bedrooms and a shared hall bath provide space for family, or guests.
More Than a Home, It's a Lifestyle - The Julianne is nestled in Innovation Town Center, a vibrant, mixed-use community with something for everyone. Residents enjoy access to premium amenities like: A pool and clubhouse for socializing or relaxing. Scenic trails for walking, jogging, and connecting with nature. Pickleball courts, a nature playground, and a fire pit for fun-filled weekends. Walkable eateries, special events, food trucks, and green spaces offering the perfect balance of entertainment and tranquility.
Conveniently located near DC's major commuter routes, shopping centers, and restaurants, this community ensures you're always close to everything that matters.
Schedule Your Private Showing Today - The Julianne isn't just a home—it's a destination. Don't wait to experience it for yourself. Call us today to schedule your private tour and take the first step toward making this stunning property your own. Your dream lifestyle starts here!
*Photos are of a similar Julianne model home
Location
State VA
County Prince William
Interior
Interior Features Breakfast Area, Combination Dining/Living, Combination Kitchen/Dining, Combination Kitchen/Living, Dining Area, Family Room Off Kitchen, Floor Plan - Open, Kitchen - Eat-In, Kitchen - Gourmet, Kitchen - Island, Kitchen - Table Space, Recessed Lighting, Upgraded Countertops, Walk-in Closet(s)
Hot Water 60+ Gallon Tank
Heating Forced Air
Cooling Central A/C
Equipment Cooktop, Dishwasher, Disposal, Exhaust Fan, Microwave, Oven - Double, Oven - Wall, Refrigerator
Fireplace N
Window Features Bay/Bow,Double Pane,ENERGY STAR Qualified,Insulated,Low-E,Screens
Appliance Cooktop, Dishwasher, Disposal, Exhaust Fan, Microwave, Oven - Double, Oven - Wall, Refrigerator
Heat Source Electric
Exterior
Parking Features Garage - Rear Entry
Garage Spaces 1.0
Utilities Available Cable TV, Under Ground
Amenities Available Bike Trail, Common Grounds, Jog/Walk Path
Water Access N
Accessibility None
Attached Garage 1
Total Parking Spaces 1
Garage Y
Building
Story 2
Foundation Slab
Sewer Public Sewer
Water Public
Architectural Style Contemporary
Level or Stories 2
Additional Building Above Grade
Structure Type 9'+ Ceilings,High
New Construction Y
Schools
Elementary Schools Ellis
Middle Schools Marsteller
High Schools Unity Reed
School District Prince William County Public Schools
Others
Pets Allowed Y
HOA Fee Include Ext Bldg Maint,Road Maintenance,Sewer,Snow Removal,Trash
Senior Community No
Tax ID 7596-91-3584.U290
Ownership Condominium
Acceptable Financing Conventional, FHA, VA
Listing Terms Conventional, FHA, VA
Financing Conventional,FHA,VA
Special Listing Condition Standard
Pets Allowed Cats OK, Dogs OK
Read Less
Want to know what your home might be worth? Contact us for a FREE valuation!

Our team is ready to help you sell your home for the highest possible price ASAP








