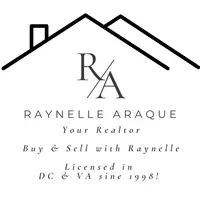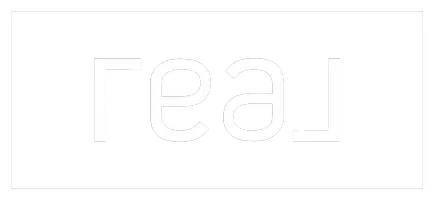Bought with NON MEMBER • Non Subscribing Office
$578,000
$575,000
0.5%For more information regarding the value of a property, please contact us for a free consultation.
8 KANSAS RD Tuckerton, NJ 08087
4 Beds
2 Baths
1,525 SqFt
Key Details
Sold Price $578,000
Property Type Single Family Home
Sub Type Detached
Listing Status Sold
Purchase Type For Sale
Square Footage 1,525 sqft
Price per Sqft $379
Subdivision Osborn Island
MLS Listing ID NJOC2033204
Sold Date 06/06/25
Style Cape Cod
Bedrooms 4
Full Baths 2
HOA Y/N N
Abv Grd Liv Area 1,525
Year Built 1976
Annual Tax Amount $7,512
Tax Year 2024
Lot Size 6,499 Sqft
Acres 0.15
Lot Dimensions 65.00 x 100.00
Property Sub-Type Detached
Source BRIGHT
Property Description
Osborn Island lagoonfront home with 65' on the water with vinyl bulkhead and a dock for your boat and convenient to the bay entrance. Four bedroom and 2 bath cape style home available to enjoy this summer! Upper-level deck, large backyard to enjoy, stainless kitchen appliances, high ceilings in the upper- level bedrooms, one car garage plus a shed and an upper-level storage room. Three sliders to bring in the summer breezes, two living areas and a potential office area and custom window treatments. This is a well-priced, move right in and enjoy this summer. The home can come partially furnished. Home is approximately 30 homes +- from the bay entrance with no bridges to go under.
Location
State NJ
County Ocean
Area Little Egg Harbor Twp (21517)
Zoning R-50
Rooms
Main Level Bedrooms 2
Interior
Interior Features Breakfast Area, Ceiling Fan(s), Combination Kitchen/Dining, Combination Dining/Living, Bathroom - Tub Shower, Entry Level Bedroom, Kitchen - Eat-In, Recessed Lighting, Skylight(s), Window Treatments, Other
Hot Water Electric
Heating Baseboard - Electric
Cooling Ceiling Fan(s), Multi Units, Window Unit(s)
Flooring Laminate Plank, Ceramic Tile, Other
Equipment Dryer, Dishwasher, Microwave, Oven/Range - Electric, Refrigerator, Stainless Steel Appliances, Washer
Furnishings Partially
Fireplace N
Window Features Double Hung,Double Pane,Skylights
Appliance Dryer, Dishwasher, Microwave, Oven/Range - Electric, Refrigerator, Stainless Steel Appliances, Washer
Heat Source Electric
Laundry Upper Floor
Exterior
Exterior Feature Deck(s)
Parking Features Garage - Front Entry, Inside Access
Garage Spaces 3.0
Waterfront Description Private Dock Site
Water Access Y
View Canal, Water
Roof Type Fiberglass,Shingle
Street Surface Paved
Accessibility None
Porch Deck(s)
Attached Garage 1
Total Parking Spaces 3
Garage Y
Building
Lot Description Bulkheaded
Story 2
Foundation Slab
Sewer Public Sewer
Water Public
Architectural Style Cape Cod
Level or Stories 2
Additional Building Above Grade, Below Grade
Structure Type Dry Wall
New Construction N
Others
Senior Community No
Tax ID 17-00326 215-00053
Ownership Fee Simple
SqFt Source Assessor
Acceptable Financing Conventional, Negotiable
Listing Terms Conventional, Negotiable
Financing Conventional,Negotiable
Special Listing Condition Standard
Read Less
Want to know what your home might be worth? Contact us for a FREE valuation!

Our team is ready to help you sell your home for the highest possible price ASAP








