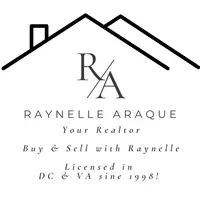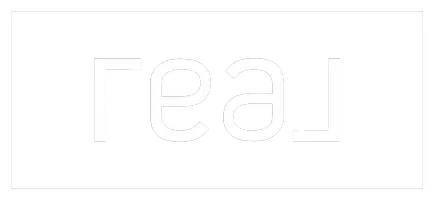Bought with CESAR FRANKLIN LIRIANO-TORRES • Iron Valley Real Estate
$280,000
$279,900
For more information regarding the value of a property, please contact us for a free consultation.
1805 JANET AVE Lebanon, PA 17046
5 Beds
4 Baths
2,326 SqFt
Key Details
Sold Price $280,000
Property Type Single Family Home
Sub Type Detached
Listing Status Sold
Purchase Type For Sale
Square Footage 2,326 sqft
Price per Sqft $120
Subdivision Lions Lake Area
MLS Listing ID PALN2002670
Sold Date 03/18/22
Style Ranch/Rambler
Bedrooms 5
Full Baths 4
HOA Y/N N
Abv Grd Liv Area 1,426
Year Built 1994
Available Date 2021-12-27
Annual Tax Amount $3,701
Tax Year 2021
Lot Size 0.340 Acres
Acres 0.34
Property Sub-Type Detached
Source BRIGHT
Property Description
Spacious ranch home with 3 bedrooms and 3 baths on the main level and 2 bedrooms, full bath and family room on the lower level. Main level laundry room offers a shower stall, toilet, utility sink plus 2 pantries. Nice size .34 acre lot. Above ground pool with deck. 2021 new electric heat pump was installed. Primary bedroom with full bath. All kitchen appliances remain plus washer and dryer. Two storage areas in the basement. 18X12 patio off the dining area. Within walking distance of Lions Lake Park. 1 year homeowner warranty provided by seller at settlement.
Location
State PA
County Lebanon
Area North Lebanon Twp (13227)
Zoning RESIDENTIAL
Rooms
Other Rooms Living Room, Dining Room, Bedroom 2, Bedroom 3, Bedroom 4, Bedroom 5, Kitchen, Family Room, Bedroom 1, Laundry, Bathroom 1, Bathroom 2, Bathroom 3
Basement Full, Improved, Sump Pump, Windows
Main Level Bedrooms 3
Interior
Hot Water Electric
Heating Heat Pump(s)
Cooling Central A/C
Equipment Refrigerator, Dishwasher, Oven/Range - Electric, Disposal, Dryer, Stove, Washer
Fireplace N
Appliance Refrigerator, Dishwasher, Oven/Range - Electric, Disposal, Dryer, Stove, Washer
Heat Source Electric
Exterior
Parking Features Garage - Front Entry
Garage Spaces 5.0
Water Access N
Accessibility None
Attached Garage 1
Total Parking Spaces 5
Garage Y
Building
Story 1
Foundation Block
Sewer Public Sewer
Water Public
Architectural Style Ranch/Rambler
Level or Stories 1
Additional Building Above Grade, Below Grade
New Construction N
Schools
High Schools Cedar Crest
School District Cornwall-Lebanon
Others
Senior Community No
Tax ID 27-2331018-377754-0000
Ownership Fee Simple
SqFt Source Assessor
Acceptable Financing Cash, Conventional
Listing Terms Cash, Conventional
Financing Cash,Conventional
Special Listing Condition Standard
Read Less
Want to know what your home might be worth? Contact us for a FREE valuation!

Our team is ready to help you sell your home for the highest possible price ASAP








