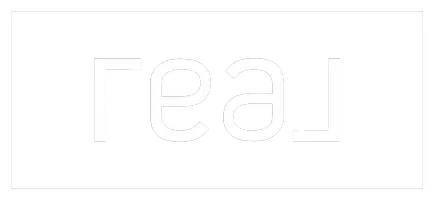
4701 PENNELL RD #J-11 Aston, PA 19014
1 Bed
1 Bath
840 SqFt
UPDATED:
Key Details
Property Type Single Family Home, Condo
Sub Type Unit/Flat/Apartment
Listing Status Active
Purchase Type For Rent
Square Footage 840 sqft
Subdivision Aston Arms
MLS Listing ID PADE2103668
Style Unit/Flat
Bedrooms 1
Full Baths 1
HOA Y/N N
Abv Grd Liv Area 840
Year Built 1960
Available Date 2025-11-11
Lot Size 871 Sqft
Acres 0.02
Lot Dimensions 0.00 x 0.00
Property Sub-Type Unit/Flat/Apartment
Source BRIGHT
Property Description
Location
State PA
County Delaware
Area Aston Twp (10402)
Zoning RESIDENTIAL
Rooms
Basement Unfinished
Main Level Bedrooms 1
Interior
Interior Features Bathroom - Walk-In Shower, Dining Area, Entry Level Bedroom, Floor Plan - Open, Flat
Hot Water Natural Gas
Heating Hot Water
Cooling Wall Unit
Flooring Ceramic Tile, Carpet
Inclusions Refrigerator, Washer/Dryer
Equipment Dryer - Electric, Oven/Range - Electric, Washer
Furnishings No
Fireplace N
Appliance Dryer - Electric, Oven/Range - Electric, Washer
Heat Source Natural Gas
Laundry Main Floor
Exterior
Utilities Available Phone, Cable TV
Amenities Available Club House, Pool - Outdoor
Water Access N
Accessibility None
Garage N
Building
Story 1
Unit Features Garden 1 - 4 Floors
Above Ground Finished SqFt 840
Sewer Public Sewer
Water Public
Architectural Style Unit/Flat
Level or Stories 1
Additional Building Above Grade, Below Grade
New Construction N
Schools
High Schools Sun Valley
School District Penn-Delco
Others
Pets Allowed N
HOA Fee Include All Ground Fee,Ext Bldg Maint,Heat,Lawn Maintenance,Management,Pest Control,Pool(s),Sewer,Snow Removal,Trash,Water
Senior Community No
Tax ID 02-00-01921-07
Ownership Other
SqFt Source 840
Miscellaneous Grounds Maintenance,HOA/Condo Fee,Lawn Service,Parking,Pool Maintenance,Pest Control,Sewer,Snow Removal,Trash Removal,Water








