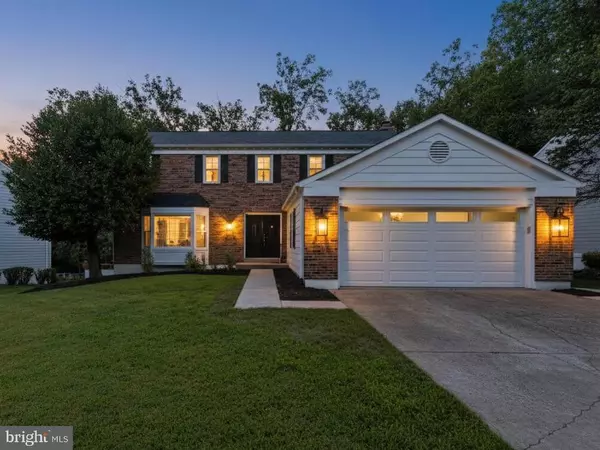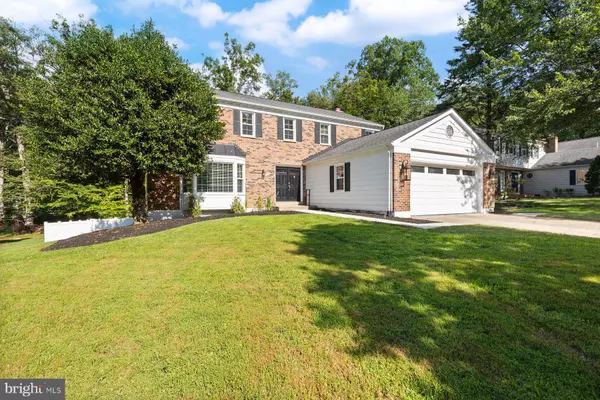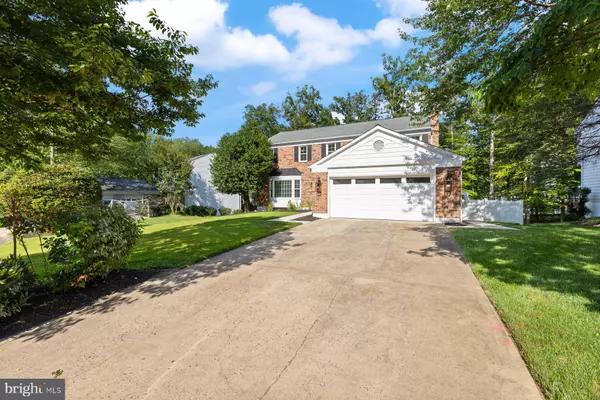
9368 TOVITO DR Fairfax, VA 22031
4 Beds
4 Baths
3,814 SqFt
UPDATED:
Key Details
Property Type Single Family Home
Sub Type Detached
Listing Status Active
Purchase Type For Sale
Square Footage 3,814 sqft
Price per Sqft $327
Subdivision Stockbridge
MLS Listing ID VAFX2277222
Style Colonial,Contemporary
Bedrooms 4
Full Baths 3
Half Baths 1
HOA Fees $150/ann
HOA Y/N Y
Abv Grd Liv Area 2,669
Year Built 1974
Annual Tax Amount $13,714
Tax Year 2025
Lot Size 0.349 Acres
Acres 0.35
Property Sub-Type Detached
Source BRIGHT
Property Description
The main level welcomes you with formal living and dining rooms featuring engineered hardwood flooring and updated lighting. A fully renovated kitchen includes quartz countertops, soft-close cabinetry, marble tile backsplash, and stainless steel appliances. Adjacent to the kitchen is a breakfast area that opens into a family room with a restored wood-burning fireplace and sliding glass doors leading to the backyard.
The composite deck offers a space for outdoor dining or relaxing, with matte black railings, white trim, and views of the fully fenced backyard.
Upstairs, the primary suite includes a walk-in closet, two additional closets, and an updated en suite bathroom with dual vanities, a frameless glass shower, and custom tilework. Three additional bedrooms and a renovated hall bath with a new shower enclosure provide additional space and flexibility. New flooring throughout the upper level creates continuity and warmth.
The finished walk-out lower level includes a large recreation room with a second restored wood-burning fireplace, a full renovated bath, and a generous storage area. Luxury vinyl plank flooring adds durability and ease of maintenance.
Recent 2025 improvements include:
All-new windows throughout
Chimney and fireplace restorations (including flue tiles and paint)
Epoxy-coated garage floor with painted walls and ceiling
Three new electrical outlets in garage
New upper-level hall bath shower enclosure
New flooring on all three levels
Vinyl privacy fence enclosing the backyard
Additional features:
Main-level laundry/mudroom with side entrance
Oversized 2-car garage with new opener and keypad
Trane HVAC system (2012)
50-gallon State ProLine water heater (2020)
Located in the Mantua community, known for mature trees and quiet streets, this home is minutes to the Mosaic District, INOVA Fairfax, Vienna Metro, and commuter routes including I-66, Route 50, and I-495. Zoned for Mantua Elementary, Frost Middle, and Woodson High School.
Location
State VA
County Fairfax
Zoning R-3
Rooms
Other Rooms Living Room, Dining Room, Primary Bedroom, Bedroom 3, Bedroom 4, Kitchen, Game Room, Family Room, Foyer, Laundry, Office, Recreation Room, Storage Room, Bathroom 2, Primary Bathroom, Full Bath, Half Bath
Basement Fully Finished, Walkout Level, Windows
Interior
Interior Features Breakfast Area, Bathroom - Walk-In Shower, Combination Dining/Living, Dining Area, Family Room Off Kitchen, Upgraded Countertops, Wood Floors, Walk-in Closet(s), Recessed Lighting, Formal/Separate Dining Room, Butlers Pantry, Floor Plan - Open, Kitchen - Gourmet, Kitchenette, Pantry, Wet/Dry Bar
Hot Water Natural Gas
Heating Forced Air
Cooling Central A/C
Flooring Engineered Wood
Fireplaces Number 2
Fireplaces Type Wood
Equipment Dishwasher, Disposal, Built-In Microwave, Cooktop, Dryer, Washer, Cooktop - Down Draft, Energy Efficient Appliances, Refrigerator, Stainless Steel Appliances, Water Heater
Fireplace Y
Window Features Double Hung,Double Pane,Energy Efficient,Low-E,Insulated,Screens
Appliance Dishwasher, Disposal, Built-In Microwave, Cooktop, Dryer, Washer, Cooktop - Down Draft, Energy Efficient Appliances, Refrigerator, Stainless Steel Appliances, Water Heater
Heat Source Natural Gas
Laundry Main Floor
Exterior
Exterior Feature Deck(s)
Parking Features Garage - Front Entry, Garage Door Opener
Garage Spaces 2.0
Fence Fully, Vinyl
Water Access N
View Trees/Woods, Garden/Lawn
Roof Type Architectural Shingle
Accessibility Doors - Lever Handle(s)
Porch Deck(s)
Attached Garage 2
Total Parking Spaces 2
Garage Y
Building
Story 3
Foundation Block
Above Ground Finished SqFt 2669
Sewer Public Sewer
Water Public
Architectural Style Colonial, Contemporary
Level or Stories 3
Additional Building Above Grade, Below Grade
New Construction N
Schools
Elementary Schools Mantua
Middle Schools Frost
High Schools Woodson
School District Fairfax County Public Schools
Others
HOA Fee Include Road Maintenance,Snow Removal,Trash
Senior Community No
Tax ID 0582 20 0021
Ownership Fee Simple
SqFt Source 3814
Acceptable Financing Cash, Conventional, VA
Listing Terms Cash, Conventional, VA
Financing Cash,Conventional,VA
Special Listing Condition Standard
Virtual Tour https://unbranded.youriguide.com/9368_tovito_dr_fairfax_va/








