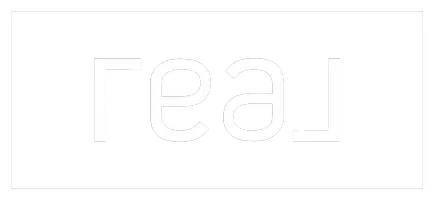
3769 PERSIMMON CIR Fairfax, VA 22031
2 Beds
2 Baths
1,610 SqFt
Open House
Sat Nov 08, 1:00pm - 4:00pm
Sun Nov 09, 1:00pm - 4:00pm
UPDATED:
Key Details
Property Type Condo
Sub Type Condo/Co-op
Listing Status Coming Soon
Purchase Type For Sale
Square Footage 1,610 sqft
Price per Sqft $310
Subdivision Fairfax Plaza Townhouses
MLS Listing ID VAFX2277128
Style Other
Bedrooms 2
Full Baths 2
Condo Fees $350/mo
HOA Y/N N
Abv Grd Liv Area 1,610
Year Built 1972
Available Date 2025-11-05
Annual Tax Amount $4,483
Tax Year 2025
Property Sub-Type Condo/Co-op
Source BRIGHT
Property Description
Step inside to find a bright and flexible floor plan, ideal for any lifestyle. It features two large bedrooms, including a true main floor primary suite with a luxurious, spa-like en-suite bathroom and a massive walk-in closet. A versatile den provides the perfect space for a home office, third bedroom, studio or additional storage.
The heart of the home is the open-concept living area, where a cozy wood-burning fireplace creates a warm ambiance, flowing seamlessly into a separate dining area. The chef's kitchen is a dream, boasting granite countertops, a designer backsplash, pantry, and newer stainless-steel appliances. Enjoy the private outdoor patio, perfect for alfresco dining amidst mature landscaping. Appreciate the in-unit laundry and abundant storage throughout the unit.
The condo association handles exterior maintenance, roof, and painting, while your low, monthly fee covers trash, water, sewer, and the upkeep of fantastic amenities including a community pool, tot lots, and common grounds. You'll have one reserved parking spot within a few steps of your front door plus ample guest parking directly across from the unit.
Your new lifestyle awaits just steps away! This prime location is a commuter's dream with easy access to I-495, I-66, the Vienna Metro, Dulles, and Reagan airports. You can walk to three shopping centers featuring Trader Joe's, a cinema, gyms, and countless restaurants.. This is a rare opportunity to own a completely renovated, single-level home in a top-rated school district. Don't just imagine your new life here—experience it! Schedule your private tour today and fall in love with your new home!
Location
State VA
County Fairfax
Zoning 220
Rooms
Other Rooms Living Room, Dining Room, Primary Bedroom, Bedroom 2, Kitchen, Breakfast Room, Office, Storage Room, Utility Room, Primary Bathroom
Main Level Bedrooms 2
Interior
Interior Features Kitchen - Table Space, Other, Bathroom - Walk-In Shower, Breakfast Area, Built-Ins, Entry Level Bedroom, Kitchen - Eat-In, Pantry, Studio, Walk-in Closet(s), Wood Floors
Hot Water Electric
Heating Forced Air
Cooling Central A/C
Fireplaces Number 1
Fireplaces Type Wood
Equipment Built-In Microwave, Dishwasher, Disposal, Dryer, Stainless Steel Appliances, Stove, Washer
Fireplace Y
Appliance Built-In Microwave, Dishwasher, Disposal, Dryer, Stainless Steel Appliances, Stove, Washer
Heat Source Electric
Laundry Dryer In Unit, Washer In Unit
Exterior
Parking On Site 1
Amenities Available Basketball Courts, Common Grounds, Community Center, Swimming Pool, Tot Lots/Playground
Water Access N
Accessibility Level Entry - Main, No Stairs
Garage N
Building
Story 1
Unit Features Garden 1 - 4 Floors
Above Ground Finished SqFt 1610
Sewer Public Sewer
Water Public
Architectural Style Other
Level or Stories 1
Additional Building Above Grade, Below Grade
New Construction N
Schools
Elementary Schools Mosaic
Middle Schools Thoreau
High Schools Woodson
School District Fairfax County Public Schools
Others
Pets Allowed Y
HOA Fee Include Reserve Funds,Road Maintenance,Snow Removal,Water,Trash,Common Area Maintenance,Sewer
Senior Community No
Tax ID 0584 25 0150
Ownership Condominium
SqFt Source 1610
Acceptable Financing Cash, Conventional, FHA, VA
Listing Terms Cash, Conventional, FHA, VA
Financing Cash,Conventional,FHA,VA
Special Listing Condition Standard
Pets Allowed No Pet Restrictions





