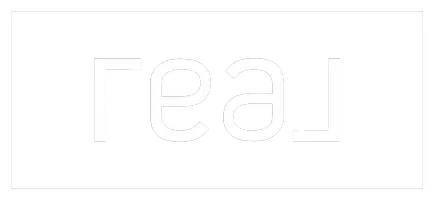3416 HENRY HARFORD DR Abingdon, MD 21009
5 Beds
5 Baths
4,312 SqFt
UPDATED:
Key Details
Property Type Single Family Home
Sub Type Detached
Listing Status Active
Purchase Type For Sale
Square Footage 4,312 sqft
Price per Sqft $156
Subdivision Pomeroy Manor
MLS Listing ID MDHR2044744
Style Colonial
Bedrooms 5
Full Baths 4
Half Baths 1
HOA Fees $185/mo
HOA Y/N Y
Abv Grd Liv Area 4,312
Year Built 2004
Annual Tax Amount $5,477
Tax Year 2024
Lot Size 0.309 Acres
Acres 0.31
Property Sub-Type Detached
Source BRIGHT
Property Description
Welcome to 3416 Henry Harford Drive—an expansive 5-bedroom, 4.5-bath home offering over 6,600 square feet of living space in the sought-after Pomeroy Manor community. Set on a corner lot with a two-car garage, this home blends classic elegance with modern upgrades and thoughtful details throughout.
Step into the grand, light-filled two-story foyer flanked by formal living and dining rooms with elegant trim and molding. The updated kitchen features granite countertops, 42” cabinets, a large center island, and brand-new, never-used stainless steel appliances (2025). A breakfast bar opens to the vaulted sunroom with skylights, creating a bright, inviting space to gather.
The two-story family room impresses with palladian windows and a cozy gas fireplace. A main-level bedroom with a private full bath offers flexible living options for guests or multi-generational households. A powder room, laundry room, and access to the garage complete the main level.
Upstairs, the spacious primary suite is a true retreat with a sitting room, cathedral ceiling, French door entry, double-sided gas fireplace, walk-in closet, and spa-inspired bath. Three additional bedrooms and two full bathrooms provide ample space for everyone.
The walk-out lower level includes a rough-in for a full bath and awaits your finishing touches.
Recent updates include:
Brand new, never-used stainless steel kitchen appliances
Refinished hardwood floors throughout the main level
New carpet throughout the home
Fresh, neutral paint in every room
Refinished kitchen and bathroom cabinetry
Two cleaned and inspected fireplaces
New toilets and a new bathroom vanity
New smoke and carbon monoxide detectors
This home is move-in ready and ideally located near shopping, dining, and major commuter routes. With space, style, and upgrades already done, all that's left is to move in and enjoy!
Location
State MD
County Harford
Zoning R2 B2
Rooms
Basement Unfinished, Walkout Level
Main Level Bedrooms 1
Interior
Interior Features Ceiling Fan(s), Dining Area, Entry Level Bedroom, Family Room Off Kitchen, Floor Plan - Open, Kitchen - Gourmet, Kitchen - Island, Kitchen - Table Space, Walk-in Closet(s), Wood Floors
Hot Water Natural Gas
Heating Forced Air, Heat Pump(s)
Cooling Central A/C
Fireplaces Number 1
Equipment Built-In Microwave, Dishwasher, Oven/Range - Gas, Refrigerator, Stainless Steel Appliances
Fireplace Y
Appliance Built-In Microwave, Dishwasher, Oven/Range - Gas, Refrigerator, Stainless Steel Appliances
Heat Source Natural Gas
Exterior
Parking Features Garage - Front Entry
Garage Spaces 2.0
Water Access N
Accessibility None
Attached Garage 2
Total Parking Spaces 2
Garage Y
Building
Story 3
Foundation Other
Sewer Public Sewer
Water Public
Architectural Style Colonial
Level or Stories 3
Additional Building Above Grade, Below Grade
New Construction N
Schools
School District Harford County Public Schools
Others
Senior Community No
Tax ID 1301351753
Ownership Fee Simple
SqFt Source Assessor
Special Listing Condition Standard








