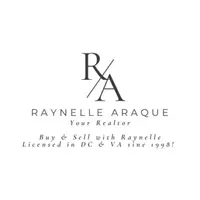823 KING OF PRUSSIA RD Radnor, PA 19087
6 Beds
5 Baths
4,191 SqFt
OPEN HOUSE
Sat May 17, 2:00pm - 4:00pm
UPDATED:
Key Details
Property Type Single Family Home
Sub Type Detached
Listing Status Active
Purchase Type For Sale
Square Footage 4,191 sqft
Price per Sqft $356
Subdivision None Available
MLS Listing ID PADE2090368
Style Georgian
Bedrooms 6
Full Baths 3
Half Baths 2
HOA Y/N N
Abv Grd Liv Area 4,191
Originating Board BRIGHT
Year Built 1895
Annual Tax Amount $16,740
Tax Year 2024
Lot Size 1.070 Acres
Acres 1.07
Lot Dimensions 0.00 x 0.00
Property Sub-Type Detached
Property Description
Nestled on a private lane lined with historic estate homes in sought-after Radnor
Township, this 1895 Georgian-style colonial offers an extraordinary opportunity to
bring your vision to life! Arrive beneath the charming portico and step onto the
welcoming front porch. Inside, the freshly painted interior oozes old-world
character and charm, from the main level's soaring ten-foot ceilings and oak and
heart pine hardwood floors to the exquisite architectural details and abundant
natural light throughout. Just off the foyer sits a gracious living room with wood-
burning fireplace and built-in log storage. The living room connects to both an
elegant formal dining room with classic transom windows and a spacious side
sunroom—perfect for savoring the serene, park-like grounds. The main level also
features a multi-zone eat-in kitchen with dual pantries and plentiful cabinetry, plus
a windowed mudroom and laundry area with easy access to the expansive rear
porch with pergola. A first-floor powder room and convenient secondary staircase
add functionality. Upstairs, the light-filled primary suite offers a soothing retreat
complete with skylit sitting room and ensuite bath. This level also includes two
secondary bedrooms—one with custom built-ins and an adjacent sunroom—plus a
full hallway bath and a bonus room that could be converted to a home officeor second floor laundry. The
third floor offers even more flexibility with three additional bedrooms, a full bath
and open lounge area for relaxation and play. Ample storage is available in both
the attic and unfinished basement. Set on over an acre of flat, private greenspace,
the property includes a pool, hot tub and storage shed. Homes on this
picturesque street are zoned for nationally ranked Radnor Township schools and
enjoy easy access to downtown Wayne and countless shopping, dining and
recreation destinations. Less than 30 minutes to Center City, Philadelphia Airport
and 30th Street Station too! Don't delay; this charming, historic home is ready for
your vision and personal touch today!
Location
State PA
County Delaware
Area Radnor Twp (10436)
Zoning RESIDENTIAL
Rooms
Other Rooms Living Room, Dining Room, Primary Bedroom, Sitting Room, Bedroom 2, Bedroom 3, Bedroom 4, Bedroom 5, Kitchen, Foyer, Breakfast Room, Study, Sun/Florida Room, Laundry, Office, Bedroom 6, Primary Bathroom, Full Bath, Half Bath
Basement Full
Interior
Interior Features Additional Stairway, Attic/House Fan, Breakfast Area, Built-Ins, Ceiling Fan(s), Crown Moldings, Dining Area, Floor Plan - Traditional, Formal/Separate Dining Room, Pantry, Recessed Lighting, Skylight(s), Wood Floors
Hot Water Oil
Heating Hot Water
Cooling None
Flooring Hardwood, Ceramic Tile
Fireplaces Number 1
Fireplaces Type Wood
Inclusions Washer, Dryer, Refrigerator
Equipment Cooktop, Oven - Wall, Built-In Microwave
Fireplace Y
Window Features Skylights,Transom
Appliance Cooktop, Oven - Wall, Built-In Microwave
Heat Source Oil
Laundry Main Floor
Exterior
Exterior Feature Deck(s), Porch(es)
Garage Spaces 5.0
Pool In Ground
Water Access N
View Garden/Lawn, Trees/Woods
Roof Type Shingle
Accessibility None
Porch Deck(s), Porch(es)
Road Frontage Private
Total Parking Spaces 5
Garage N
Building
Lot Description Front Yard, Landscaping, Level, No Thru Street, Premium, Rear Yard, Secluded, SideYard(s), Trees/Wooded
Story 3
Foundation Block
Sewer On Site Septic
Water Public
Architectural Style Georgian
Level or Stories 3
Additional Building Above Grade, Below Grade
New Construction N
Schools
Elementary Schools Radnor
Middle Schools Radnor M
High Schools Radnor H
School District Radnor Township
Others
Senior Community No
Tax ID 36-02-01469-01
Ownership Fee Simple
SqFt Source Assessor
Acceptable Financing Cash, Conventional
Listing Terms Cash, Conventional
Financing Cash,Conventional
Special Listing Condition Standard
Virtual Tour https://vimeo.com/1083749583?share=copy






