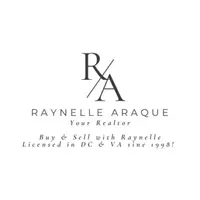303 FOUNTAIN ST Philadelphia, PA 19128
3 Beds
3 Baths
2,943 SqFt
UPDATED:
Key Details
Property Type Townhouse
Sub Type End of Row/Townhouse
Listing Status Coming Soon
Purchase Type For Sale
Square Footage 2,943 sqft
Price per Sqft $236
Subdivision Manayunk
MLS Listing ID PAPH2482238
Style Contemporary
Bedrooms 3
Full Baths 2
Half Baths 1
HOA Y/N N
Abv Grd Liv Area 2,943
Originating Board BRIGHT
Year Built 2025
Available Date 2025-05-27
Tax Year 2025
Lot Size 1,531 Sqft
Acres 0.04
Property Sub-Type End of Row/Townhouse
Property Description
The main level features an open-concept kitchen, living, and dining area filled with natural light and designer finishes. The beautifully appointed kitchen opens directly to the private backyard—ideal for outdoor dining, gardening, or simply enjoying the fresh air.
The second floor includes two generous bedrooms, a stylish hall bath, and a convenient laundry area. The entire third floor is devoted to the luxurious primary suite, complete with multiple closets, a spa-like bath with soaking tub and walk-in shower, and a truly special feature: a private front porch just off the bedroom. This serene outdoor space is perfect for morning coffee, evening unwinding, or simply soaking in the neighborhood views.
Also on the third level, a wet bar adds a touch of ease and sophistication as you step out to the expansive roof deck that runs from front to back of the home—an impressive space for entertaining or taking in the skyline.
The finished lower level with high ceilings adds even more flexibility—perfect for a media room, gym, game space, or golf simulator.
Just steps from Manayunk's vibrant Main Street, restaurants, shops, trails, and transit, this home blends style, space, and location in a way that's hard to find. Thoughtfully designed with indoor-outdoor living in mind, it's a unique opportunity you won't want to miss.
Location
State PA
County Philadelphia
Area 19128 (19128)
Zoning RSA5
Rooms
Basement Full
Interior
Interior Features Bathroom - Soaking Tub, Bathroom - Stall Shower, Bathroom - Walk-In Shower, Breakfast Area, Combination Kitchen/Dining, Combination Kitchen/Living, Combination Dining/Living, Dining Area, Family Room Off Kitchen, Floor Plan - Open, Kitchen - Island, Primary Bath(s), Recessed Lighting, Upgraded Countertops, Walk-in Closet(s), Wood Floors
Hot Water Natural Gas
Heating Energy Star Heating System
Cooling Central A/C
Inclusions All appliances in "as is" condition
Equipment Built-In Microwave, Dishwasher, Disposal, Oven/Range - Gas, Stainless Steel Appliances
Appliance Built-In Microwave, Dishwasher, Disposal, Oven/Range - Gas, Stainless Steel Appliances
Heat Source Natural Gas
Laundry Upper Floor
Exterior
Exterior Feature Deck(s), Roof, Balcony, Patio(s)
Utilities Available Cable TV Available
Water Access N
Accessibility 2+ Access Exits
Porch Deck(s), Roof, Balcony, Patio(s)
Garage N
Building
Story 4
Foundation Concrete Perimeter
Sewer Public Sewer
Water Public
Architectural Style Contemporary
Level or Stories 4
Additional Building Above Grade, Below Grade
New Construction Y
Schools
School District The School District Of Philadelphia
Others
Senior Community No
Tax ID 212285202
Ownership Fee Simple
SqFt Source Estimated
Special Listing Condition Standard


