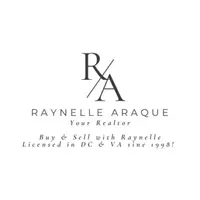479 ROCKY LANE Front Royal, VA 22630
3 Beds
2 Baths
1,400 SqFt
UPDATED:
Key Details
Property Type Single Family Home
Sub Type Detached
Listing Status Coming Soon
Purchase Type For Sale
Square Footage 1,400 sqft
Price per Sqft $406
Subdivision None Available
MLS Listing ID VAWR2011114
Style Ranch/Rambler
Bedrooms 3
Full Baths 2
HOA Y/N N
Abv Grd Liv Area 1,400
Originating Board BRIGHT
Year Built 2021
Available Date 2025-05-17
Annual Tax Amount $2,578
Tax Year 2025
Lot Size 5.270 Acres
Acres 5.27
Property Sub-Type Detached
Property Description
Welcome to your dream home in the heart of the Shenandoah Valley! This immaculate 3-bedroom, 2-bath rancher offers the perfect blend of modern comfort and serene privacy. Built just four years ago, the home sits on 5.27 beautifully maintained acres with stunning mountain views and extensive hardscaping that adds charm and functionality to the outdoor space.
Step inside to an inviting open-concept layout featuring gorgeous flooring, a gourmet kitchen with abundant counter space, and a spacious living area ideal for entertaining. The main-level laundry adds convenience, while the side-entry garage provides easy access and additional storage.
Enjoy the outdoors from the large decks in both the front and back, perfect for relaxing or hosting gatherings. The full walk-out basement is ready to finish, offering endless potential for additional living space, a home gym, or workshop.
Tucked away for privacy yet just minutes from major commuter routes, this home is truly the best of both worlds.
Don't miss your chance to own this modern gem with unmatched views and space to breathe—schedule your private tour today!
****DO NOT FOLLOW GPS. GOES TO WRONG LOCATION! GO DOWN STONEWALL JACKSON HWY PASS WHERE THE GPS WANTS YOU TO TURN INTO. KEEP GOING ABOUT HALF A MILE. YOU WILL SEE AN ORANGE HOUSE ON THE LEFT SIDE, ROCKY LN IS THE ROAD INFRONT OF HOUSE. FOLLOW ROCKY LN TO MAILBOX NUMBER 479. TURN INTO DRIVEWAY AND YOU WILL SEE FOR SALE SIGN. ****
Location
State VA
County Warren
Zoning A
Rooms
Other Rooms Living Room, Dining Room, Primary Bedroom, Bedroom 2, Bedroom 3, Kitchen, Basement, Laundry, Primary Bathroom, Full Bath
Basement Daylight, Full, Full, Garage Access, Interior Access, Outside Entrance, Unfinished, Walkout Level, Windows
Main Level Bedrooms 3
Interior
Interior Features Bathroom - Stall Shower, Bathroom - Soaking Tub, Bathroom - Walk-In Shower, Breakfast Area, Built-Ins, Ceiling Fan(s), Combination Dining/Living, Combination Kitchen/Dining, Combination Kitchen/Living, Dining Area, Entry Level Bedroom, Floor Plan - Open, Kitchen - Eat-In, Kitchen - Gourmet, Kitchen - Island, Kitchen - Table Space, Pantry, Primary Bath(s), Recessed Lighting, Walk-in Closet(s), Window Treatments
Hot Water Electric
Heating Heat Pump(s)
Cooling Central A/C
Flooring Hardwood
Fireplace N
Heat Source Electric
Exterior
Exterior Feature Deck(s), Porch(es)
Parking Features Garage - Side Entry, Garage Door Opener, Inside Access
Garage Spaces 4.0
Water Access N
View Mountain
Roof Type Architectural Shingle
Accessibility None
Porch Deck(s), Porch(es)
Attached Garage 2
Total Parking Spaces 4
Garage Y
Building
Story 2
Foundation Concrete Perimeter
Sewer On Site Septic, Private Septic Tank, Septic = # of BR
Water Well
Architectural Style Ranch/Rambler
Level or Stories 2
Additional Building Above Grade
New Construction N
Schools
School District Warren County Public Schools
Others
Senior Community No
Tax ID NO TAX RECORD
Ownership Fee Simple
SqFt Source Estimated
Special Listing Condition Standard






