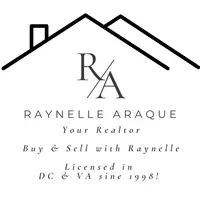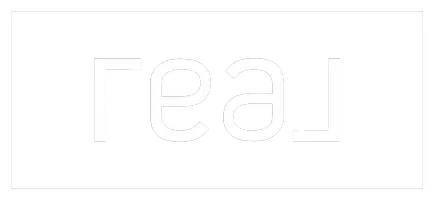132 DONOVAN LN Stafford, VA 22556
4 Beds
5 Baths
5,152 SqFt
OPEN HOUSE
Sat Jun 21, 3:00pm - 5:00pm
UPDATED:
Key Details
Property Type Single Family Home
Sub Type Detached
Listing Status Active
Purchase Type For Sale
Square Footage 5,152 sqft
Price per Sqft $164
Subdivision Poplar Estates
MLS Listing ID VAST2037558
Style Traditional,Colonial,Craftsman
Bedrooms 4
Full Baths 4
Half Baths 1
HOA Fees $165/qua
HOA Y/N Y
Abv Grd Liv Area 3,644
Year Built 2016
Available Date 2025-04-12
Annual Tax Amount $7,450
Tax Year 2024
Lot Size 4.807 Acres
Acres 4.81
Property Sub-Type Detached
Source BRIGHT
Property Description
This is the ONE you've been waiting for — luxury, space, and serenity in beautiful Poplar Estates, now offered at an incredible value!
Sitting on nearly 5 private acres, this 2016 custom craftsman colonial boasts over 5,100 finished sq ft with the perfect blend of elegance, comfort, and versatility.
✨ Inside you'll find:
🛏 All bedrooms upstairs, including a luxurious primary suite with spa bath and THREE walk-in closets
🛁 4 full baths + 1 half bath
🍽 Gourmet kitchen with gas cooktop, oversized walk-in pantry, and high-end finishes
☀️ Light-filled breakfast room just off the kitchen — perfect for morning coffee
🧺 Convenient upper-level laundry
🖥 Flexible office/study + formal sitting and dining rooms for hosting and relaxing
🎬 Finished basement with rec room, media room, bonus 5th bedroom (NTC) with en suite bath, and 300+ sq ft of storage
🌳 Outdoors, unwind on the charming front porch — perfect for swings or rockers — or enjoy quiet evenings on the back deck watching deer and wildlife pass through your peaceful wooded property.
This home checks ALL the boxes! WELCOME HOME!
Location
State VA
County Stafford
Zoning A1
Rooms
Other Rooms Dining Room, Primary Bedroom, Bedroom 2, Bedroom 3, Bedroom 4, Kitchen, Family Room, Den, Study, Sun/Florida Room, Recreation Room, Media Room
Basement Full, Outside Entrance, Rear Entrance, Fully Finished, Walkout Stairs
Interior
Interior Features Breakfast Area, Built-Ins, Carpet, Ceiling Fan(s), Dining Area, Family Room Off Kitchen, Floor Plan - Open, Formal/Separate Dining Room, Kitchen - Gourmet, Kitchen - Island, Kitchen - Table Space, Primary Bath(s), Pantry, Recessed Lighting, Bathroom - Soaking Tub, Bathroom - Stall Shower, Upgraded Countertops, Walk-in Closet(s), Wood Floors
Hot Water Electric
Heating Heat Pump(s), Zoned
Cooling Central A/C, Heat Pump(s), Zoned
Flooring Carpet, Hardwood
Fireplaces Number 1
Fireplaces Type Gas/Propane
Equipment Built-In Microwave, Cooktop, Dishwasher, Disposal, Dryer, Exhaust Fan, Icemaker, Oven - Double, Refrigerator, Range Hood, Stainless Steel Appliances, Washer, Water Dispenser, Water Heater
Fireplace Y
Appliance Built-In Microwave, Cooktop, Dishwasher, Disposal, Dryer, Exhaust Fan, Icemaker, Oven - Double, Refrigerator, Range Hood, Stainless Steel Appliances, Washer, Water Dispenser, Water Heater
Heat Source Electric
Laundry Has Laundry, Dryer In Unit, Washer In Unit, Upper Floor
Exterior
Exterior Feature Deck(s), Porch(es)
Parking Features Garage Door Opener, Garage - Side Entry, Oversized
Garage Spaces 2.0
Water Access N
View Trees/Woods
Accessibility None
Porch Deck(s), Porch(es)
Attached Garage 2
Total Parking Spaces 2
Garage Y
Building
Lot Description Backs to Trees, Front Yard, Partly Wooded, Rear Yard
Story 3
Foundation Permanent
Sewer On Site Septic, Septic Exists
Water Public
Architectural Style Traditional, Colonial, Craftsman
Level or Stories 3
Additional Building Above Grade, Below Grade
New Construction N
Schools
Elementary Schools Margaret Brent
Middle Schools Rodney Thompson
High Schools Mountain View
School District Stafford County Public Schools
Others
Senior Community No
Tax ID 27P 2 80
Ownership Fee Simple
SqFt Source Assessor
Special Listing Condition Standard
Virtual Tour https://properties.myhouselens.com/ub/83683/132 Donovan Lane, Stafford, VA, USA 22556








